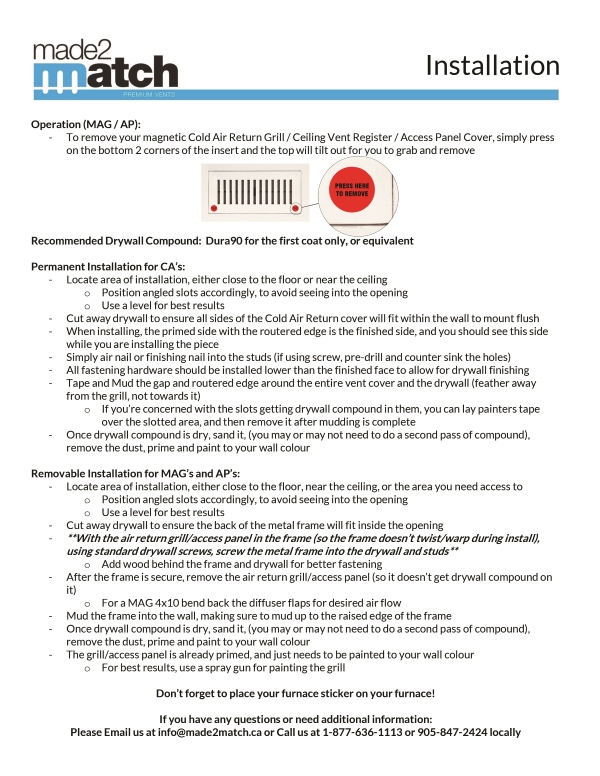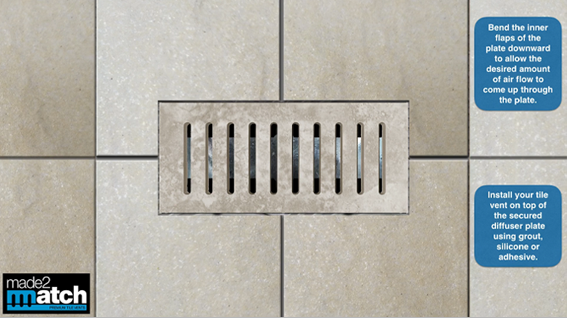Installing Made2Match Products
We want to make your life easier.
For step by step instructions on how to install
Our Wall and Ceiling products simply click the link below.
Floor
Can I install flush floor vents on my own?
Are you handy? Do you plan to install your tile on your own?
If not, we suggest you leave it to a pro!
Your contractor or tile installer will find this process super easy!
Standard floor vent openings are usually 4″x10″ or 3″x10″.
Your existing plastic or metal covers typically sits on top of the hole in your floor hiding the tile edges. Which is a good reason to have a professional install a Flush Floor vent for you as the material edges of the surrounding floor will be visible and you want them to be as neat and clean as possible.
Where our Flush Vents are custom Made2Match and lay flush with your flooring by sitting on the subfloor. We cut our vents larger than the standard duct sizes which allows the vent cover to sit on the subfloor for support, the same as your flooring does. Each vent is supported with a steel backer bonded to it allowing for walking on it without your material breaking.
For step by step instructions please watch our installation video.
If you have 4”x10” ducting, when your flooring is laid a 5”x11″ hole will need to be left for your new flush vent to fit perfectly. This will leave a ½” of the subfloor exposed around the boot.
Similarly, if your ducts are 3″x10″, when your flooring is laid, leave the hole 4″x11″ instead.
You can drop off your flooring material to our shop, to one of our hundreds of dealers or ship it directly to us. We will custom make your Flush Vent for you, and it will be a perfect finish bringing the final touch to your new floors.


